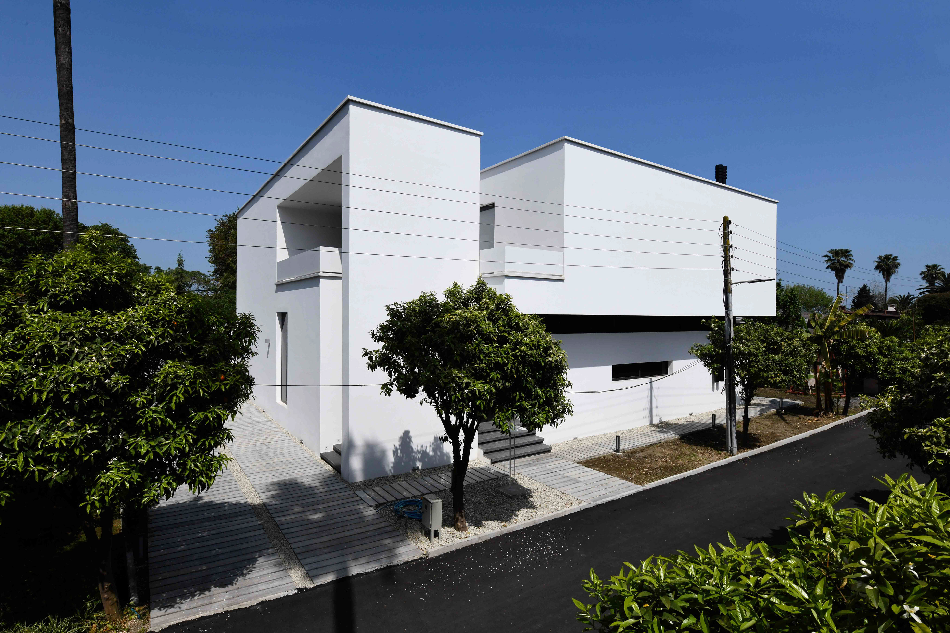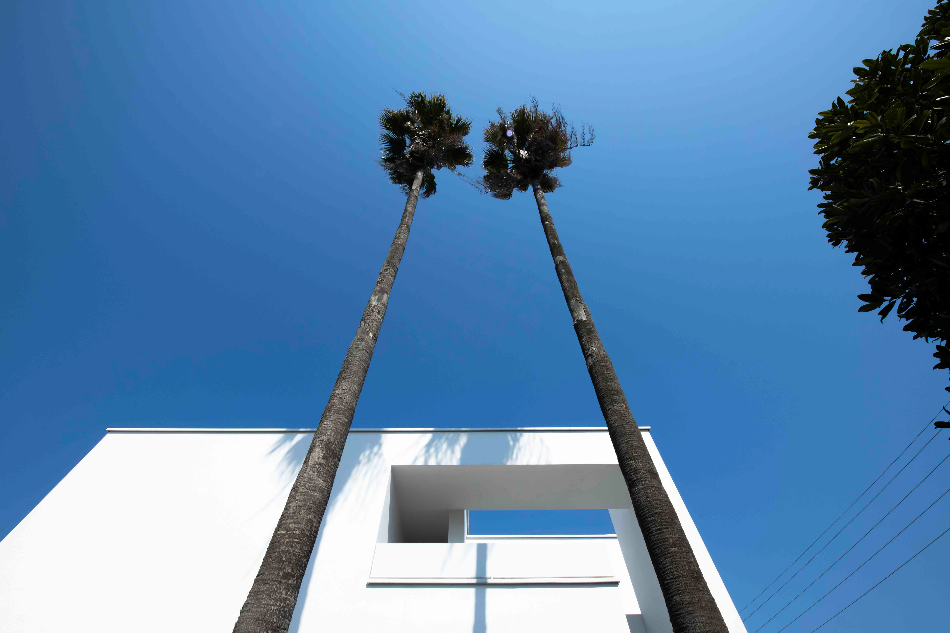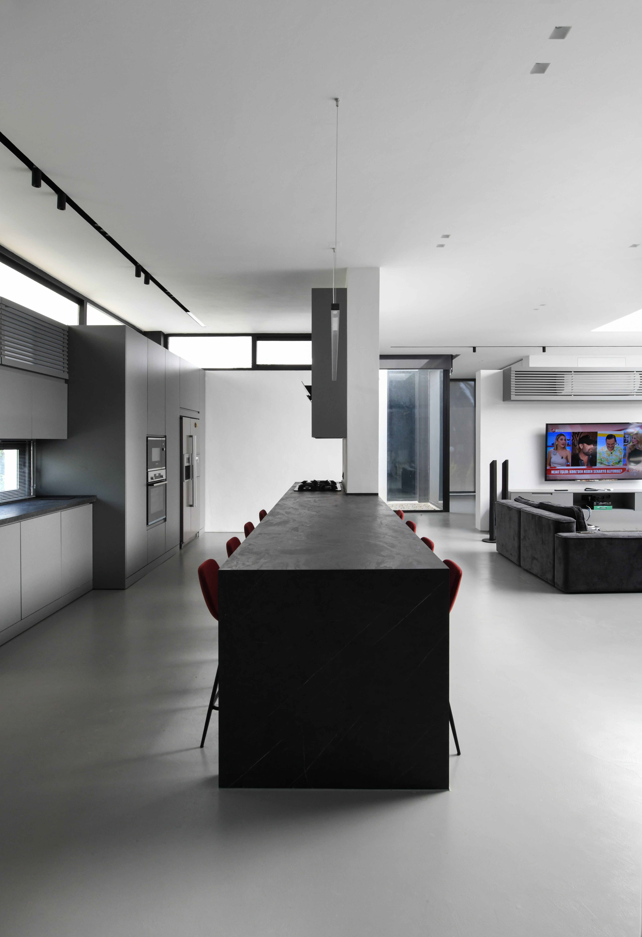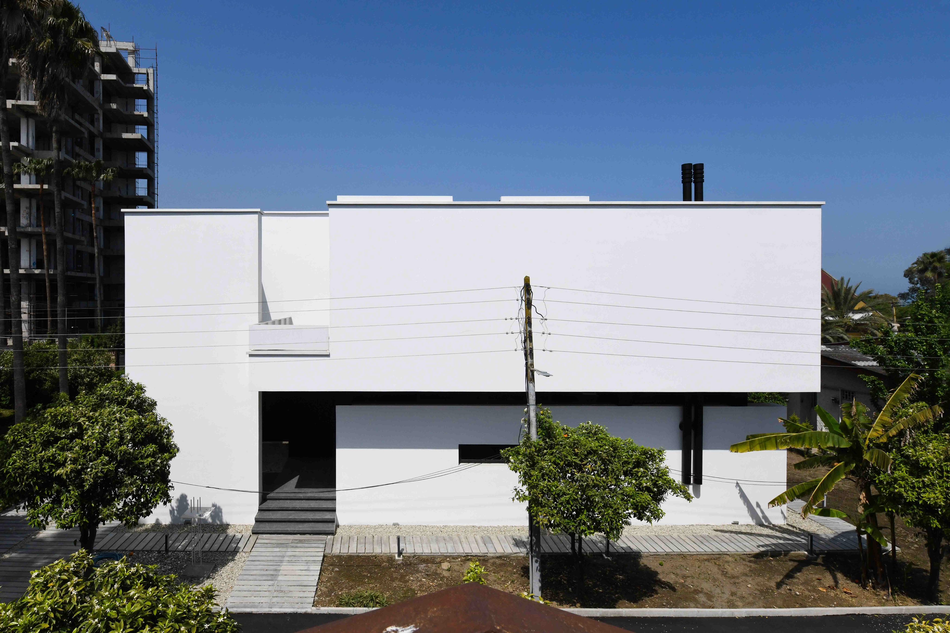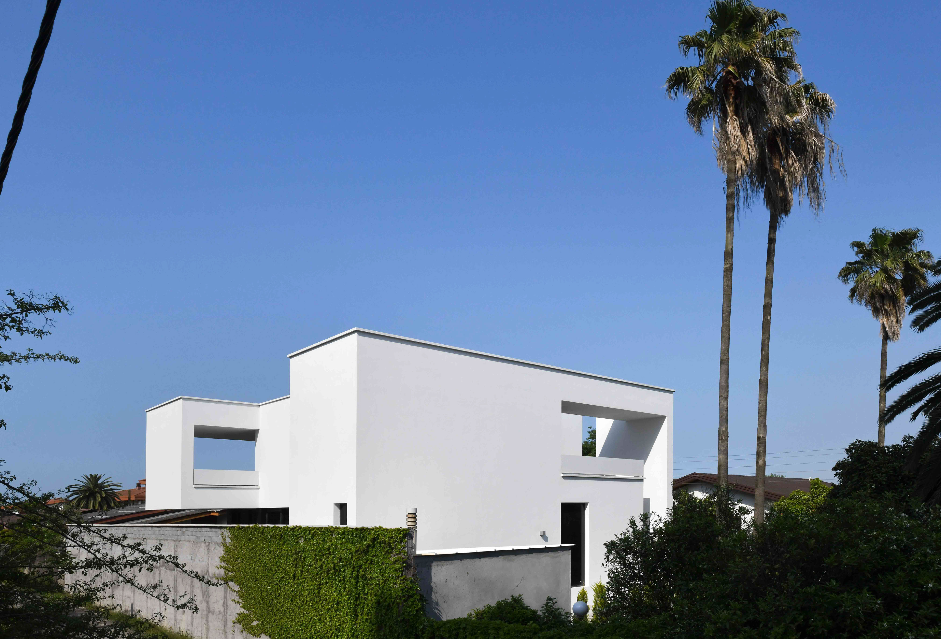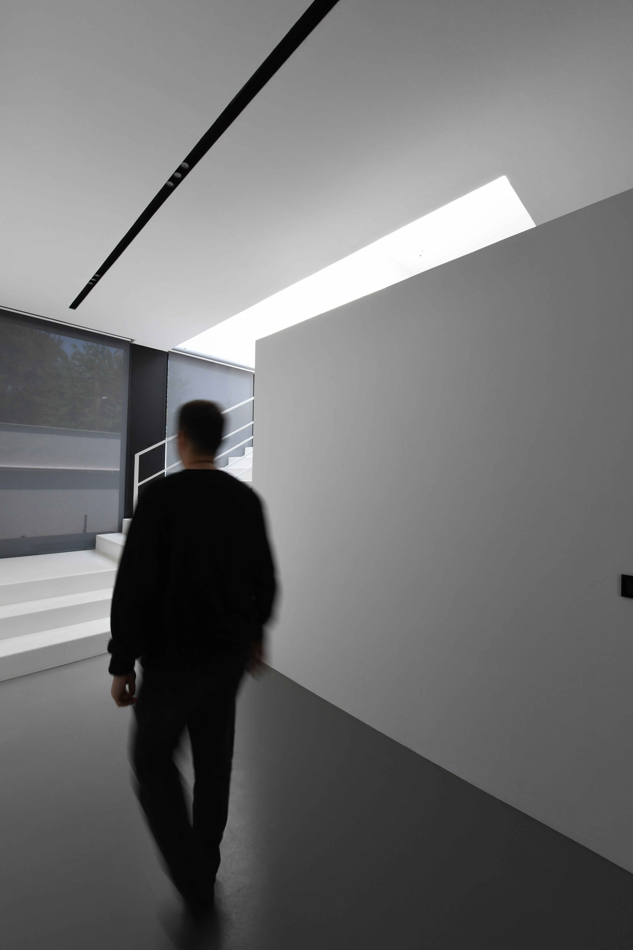Villa no.45
This project is situated on the northern coast of the Persian gulf in a neighborhood characterized by a predominantly heterogeneous and semi-dense villa texture. It was designed for a middle-aged couple and their guests to enjoy their vacations and weekend breaks. The architectural design of this villa presented two primary challenges. Firstly, how to establish harmonious interactions between the building and its spatial approaches with the existing structures in the area. Secondly, how to foster a dynamic dialogue between the villa, its residents, and the surrounding geography.
Furthermore, the impetus for constructing this building stemmed from the residents’ desire to distance themselves from the urban environment and experience a sense of space that differed from their apartment living, where they felt disconnected from nature. After analyzing the essential information to develop an architectural response to these challenges, a spatial scenario was devised. This scenario prioritized enhancing the interconnectedness of internal spaces, generating a sense of curiosity that encourages exploration, and maximizing the potential for communication with the surrounding natural environment. Concurrently, due to the absence of sky views in the existing structures, careful consideration was given to incorporating the sky as a prominent visual element.
The culmination of this process was the creation of a central void within the building. This void not only facilitates communication and interaction along horizontal and vertical axes but also establishes a unique interplay between nature and design elements. Additionally, due to the villa’s location and the parking lot situated on the southern side of the land, the central void assumes the crucial role of channeling natural light into the depths of the plan, adhering to the town’s regulations and ensuring access to natural and primary southern light.
Finally, considering the morphology of the new texture and the occurrence of heterogeneous forms and colors evident in the region, an attempt was made to use the geometric potential of integrated surfaces with the dominant white color as a strategy to balance the texture.
The design process began with an in-depth exploration of the site’s sensory qualities, the sounds of the nearby sea, the movement of light across the landscape, and the fragmented visual rhythm created by the neighboring villas. Rather than imposing a rigid form, the design team sought to weave the villa into this existing fabric through subtle gestures, such as aligning openings with prevailing wind directions and framing views that gradually reveal the surrounding nature. This method of design emphasized both responsiveness and restraint, allowing the project to feel anchored without competing with its context.
Moreover, the team placed strong emphasis on material experimentation, not just for durability but also for sensory experience. Smooth surfaces contrasted with textured finishes, amplifying the tactile quality of the villa and making the encounter with the building a lived, physical experience rather than a purely visual one. This design journey reinforced the belief that architecture in a coastal environment must prioritize adaptability, sensory richness, and a long-lasting resonance with the land and its rhythms.
